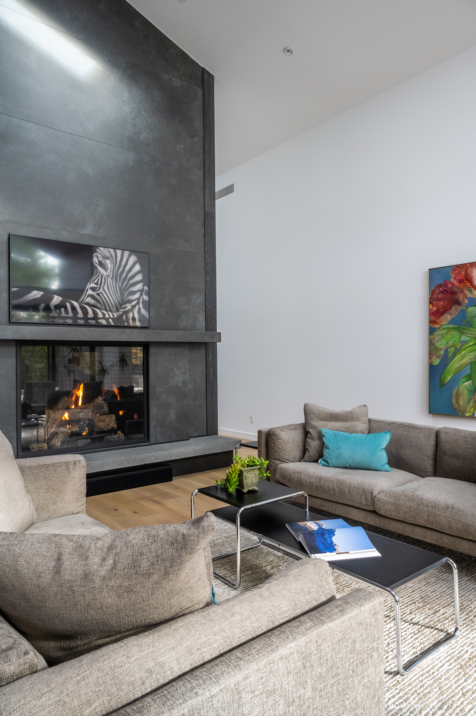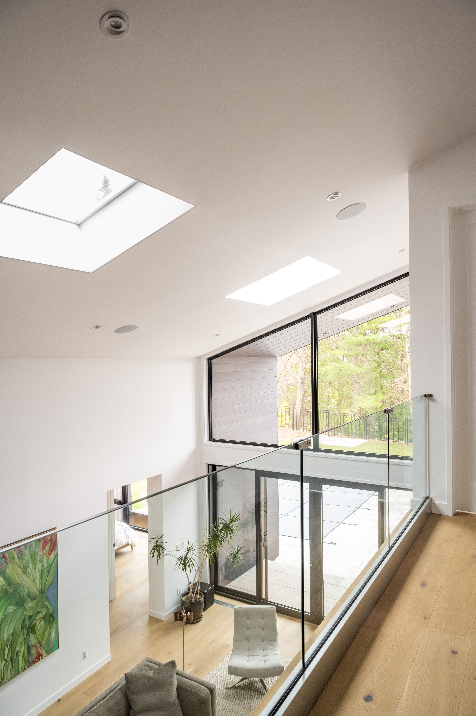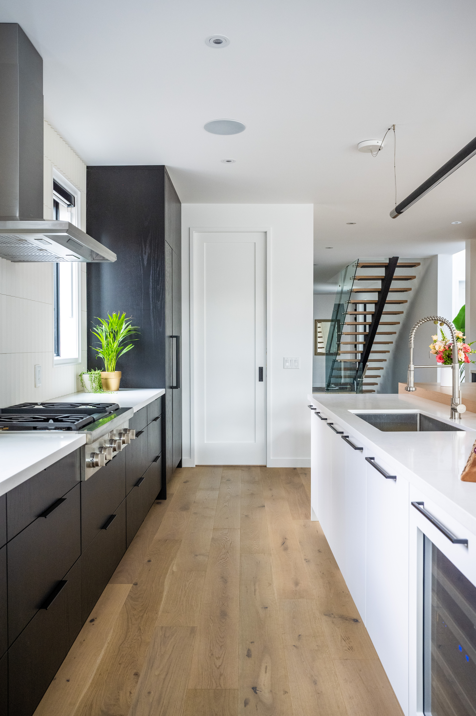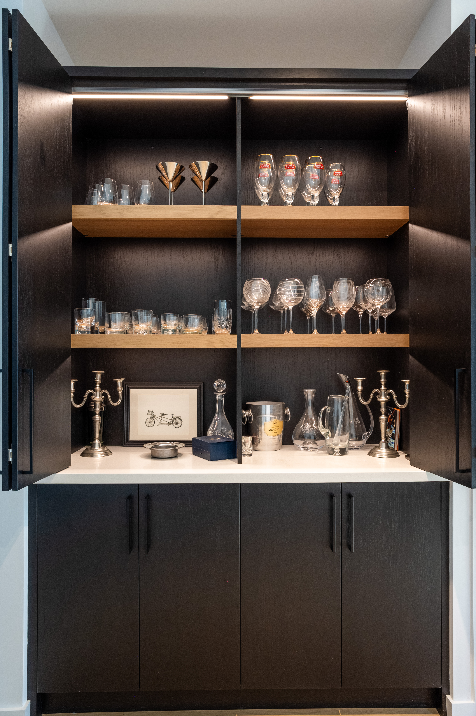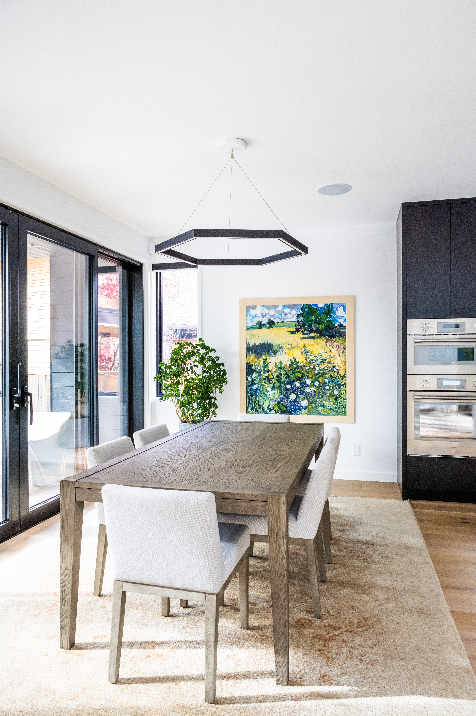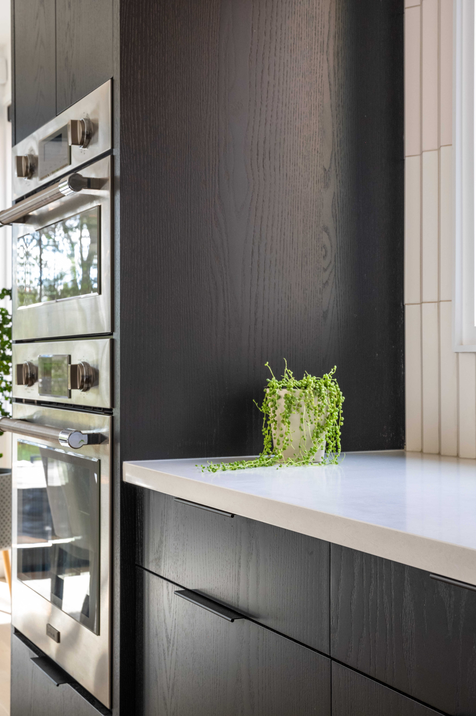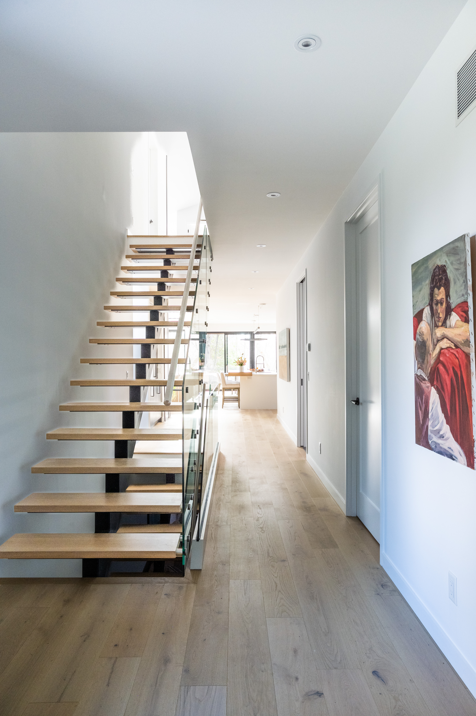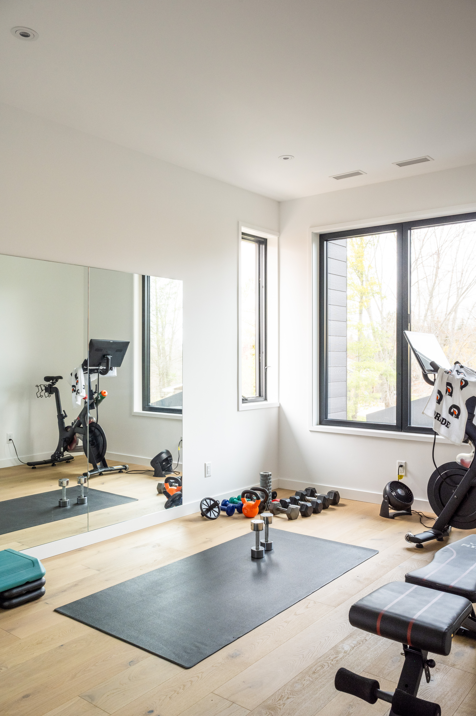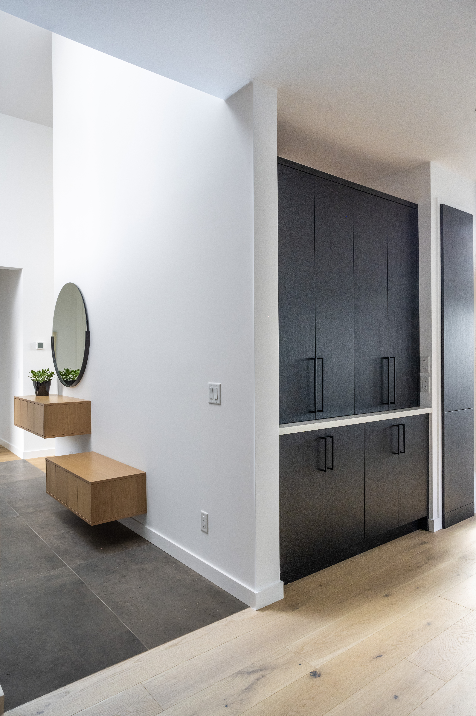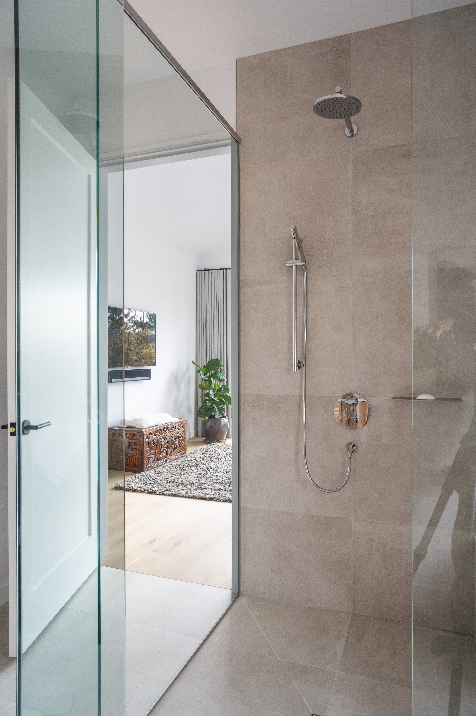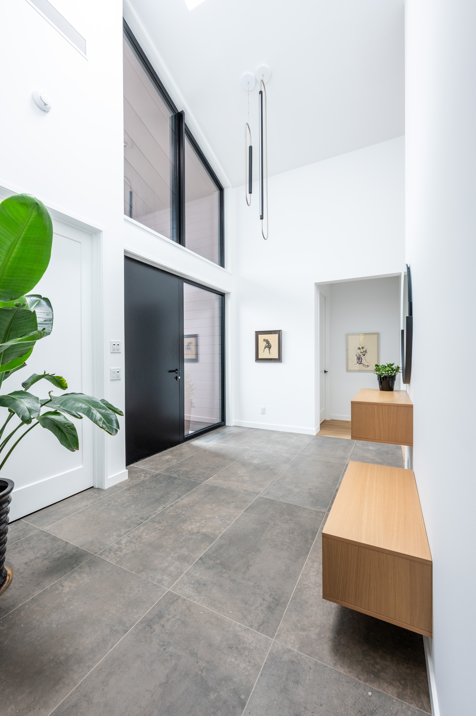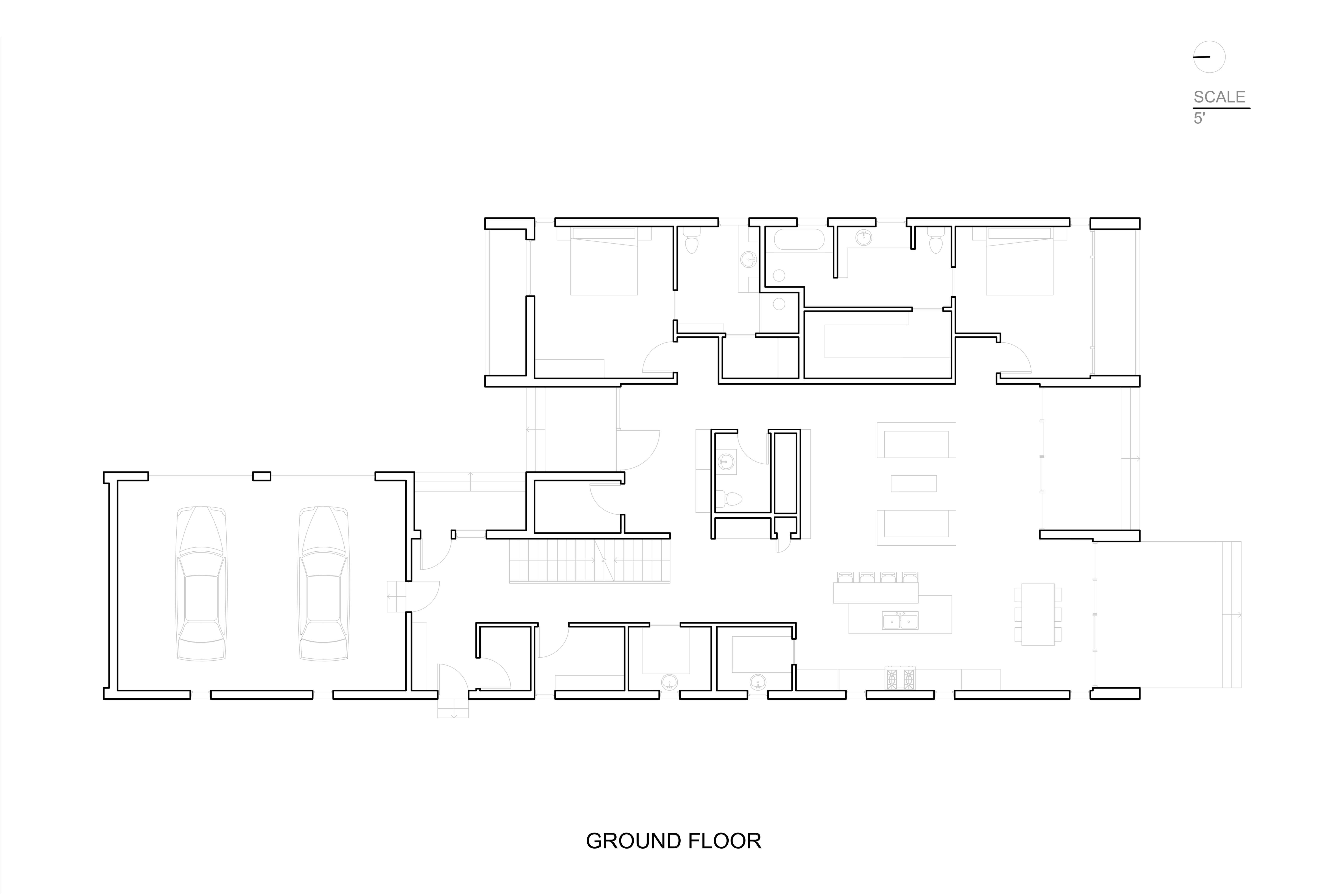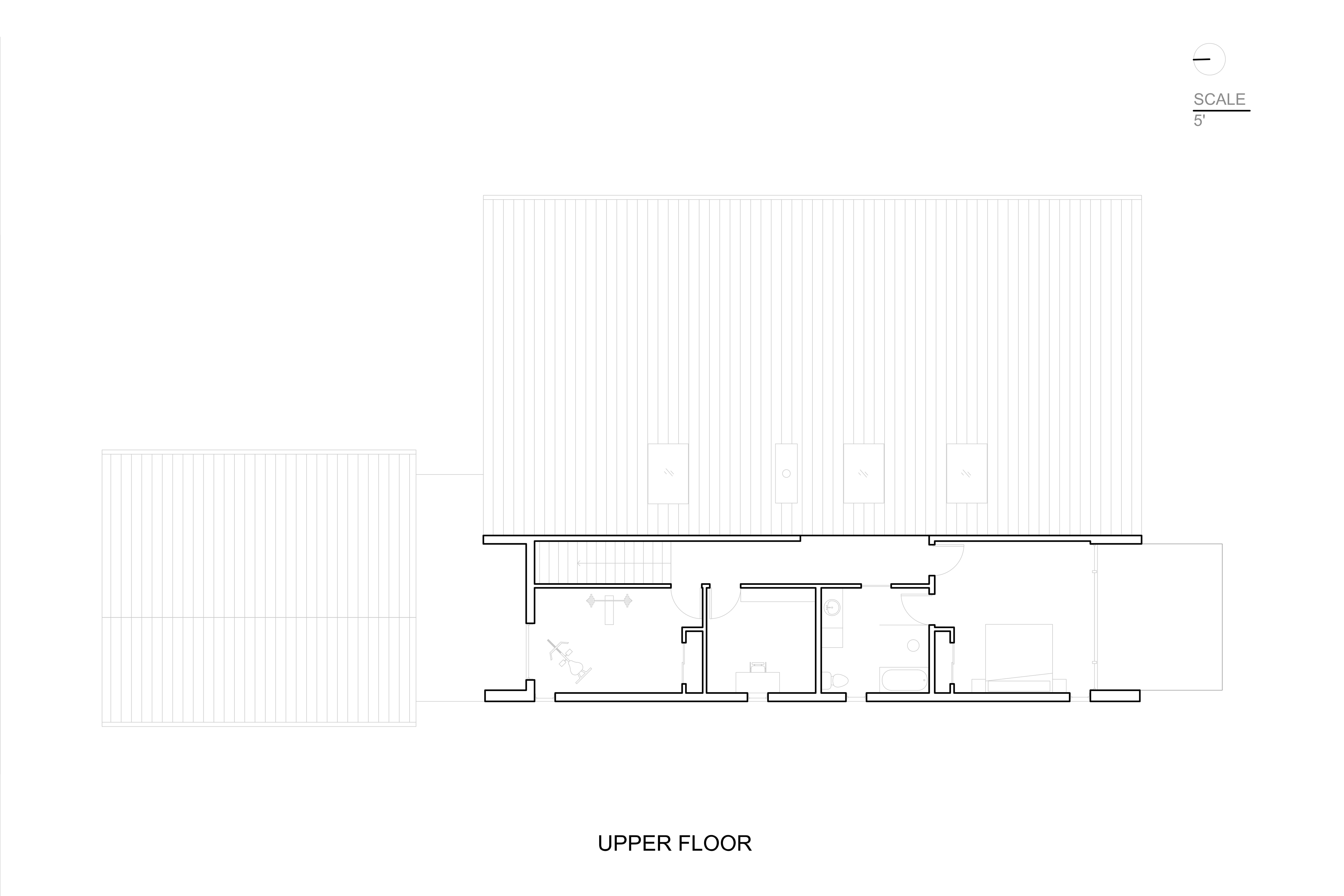M I L L P O N D H O U S E
Millpond House
is set over two floors and covered by a monolithic roofscape. The orientation of
the house on the lot allows light to filter in from both the north and south, with
deep soffits shading the living spaces from direct sunlight throughout the
year. The unique geometry of the house creates an interplay of light in each space with the great room and foyer further illuminated by natural light with central skylights in the vaulted ceiling.
Dramatic views of the neighbouring river and millpond are
revealed through the forest that flanks the back of the house. Natural wood tones throughout the house contrast with the distressed
and blackened steel of the great room fireplace and the black rift oak millwork. Large glass doors and windows connect the natural wood
finishes of the interior with the exterior forested landscape that surrounds
the house. The physical
form of the house is respectful of the local rural vernacular
but intentionally distinct in its geometry as a reaction to the client’s program requirments and physical orientation on the site.
Project Information
Construction Type: New Construction
Gross Floor Area: 3700sf (343sm)
![]()



