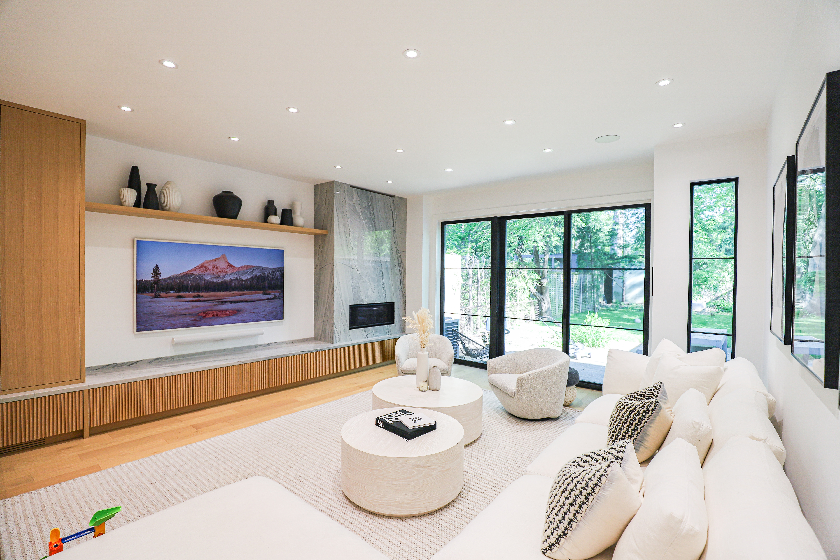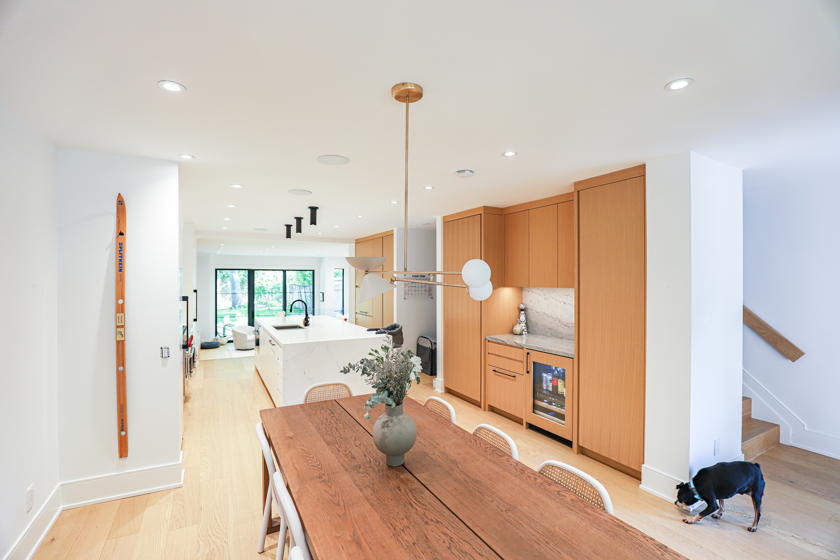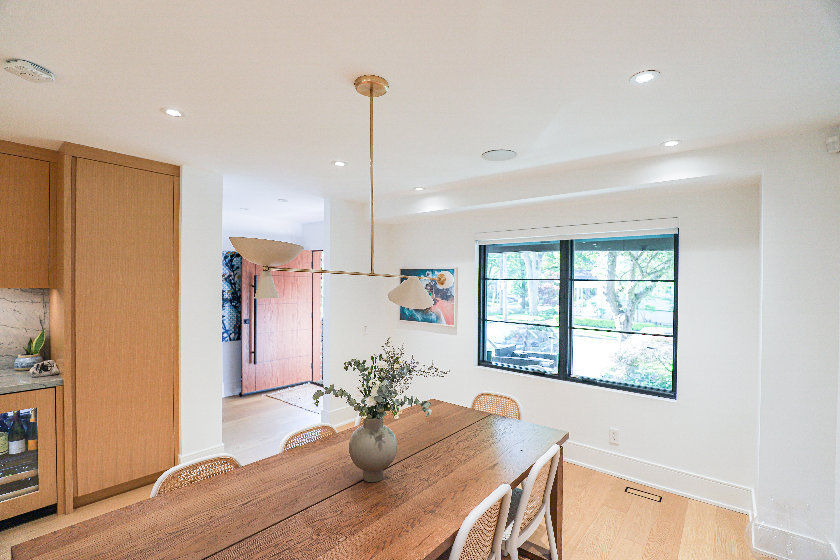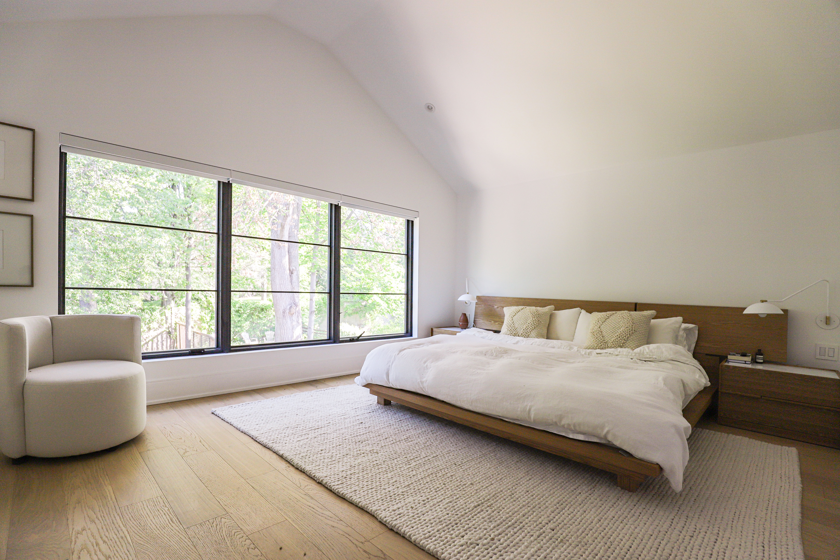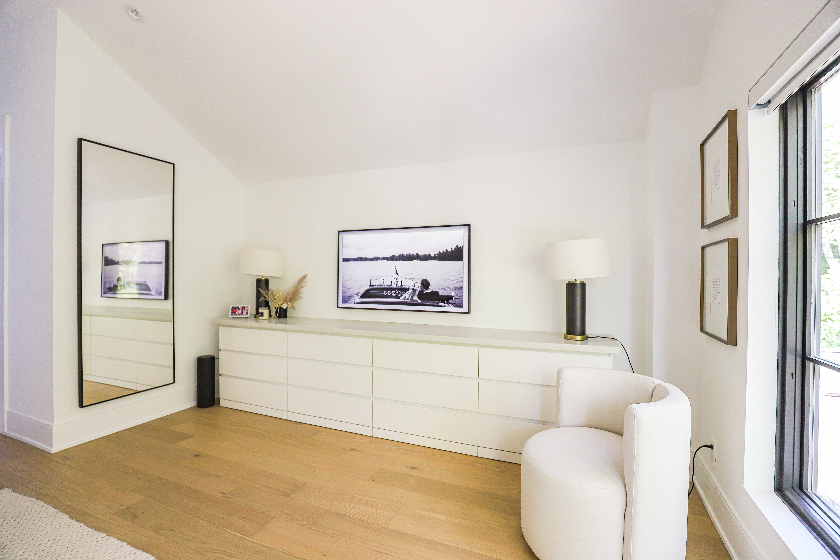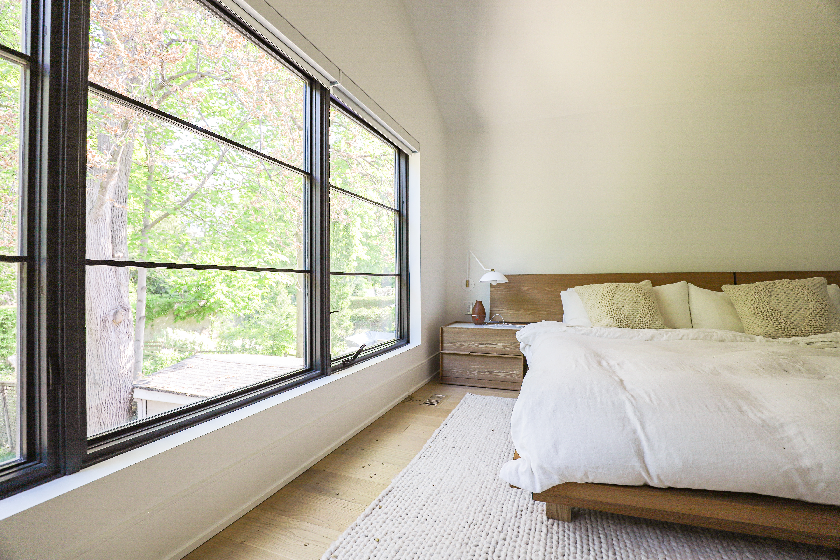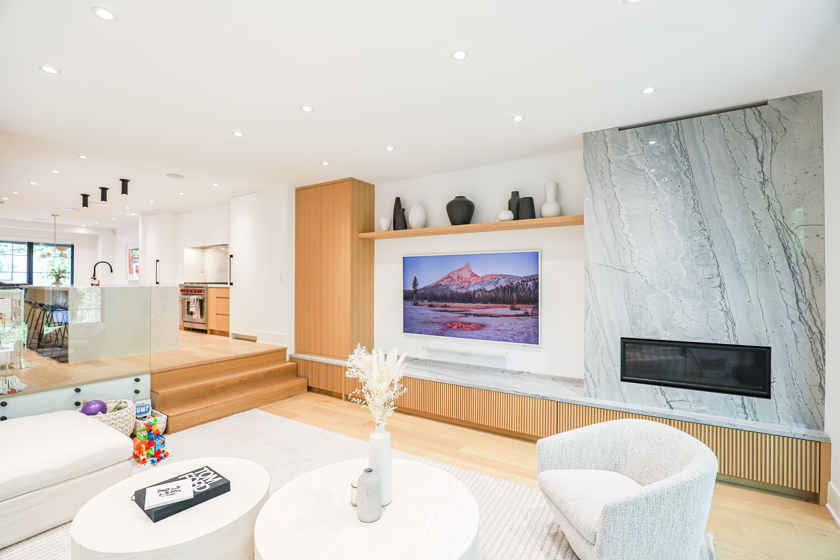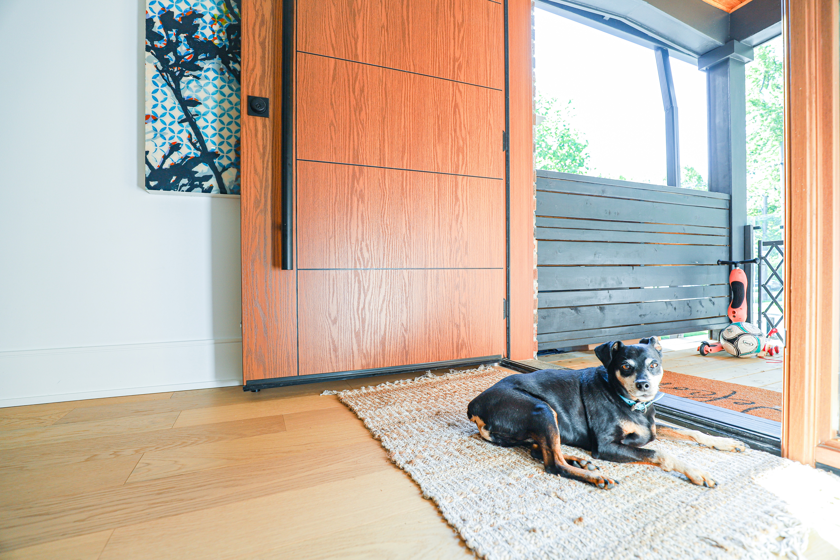M O O R E P A R K H O U S E
Moore Park House
is a light-filled two storey home in the Moore Park neighbourhood of Toronto. Originally built in post-war years, this renovation preserves the exterior of the house while bringing a contemporary update to the interior. The open concept of the ground floor connects the dining room, kitchen, and large family room. The family room is sunken below the kitchen and dining room providing high ceilings with ample light from the treed backyard and garden.
Project Information
Construction Type: Renovation
Gross Floor Area: 3000sf (280sm)
![]()
